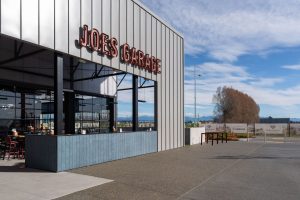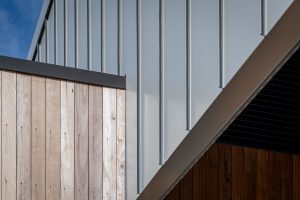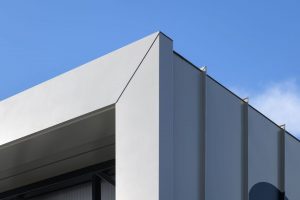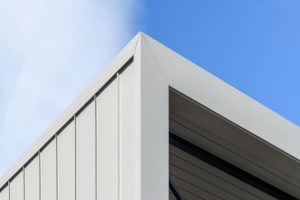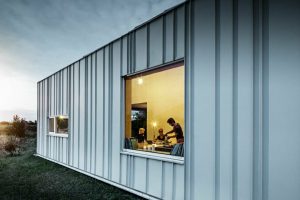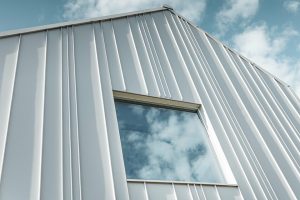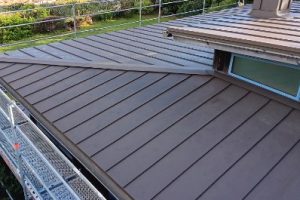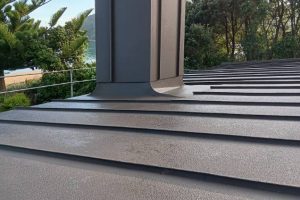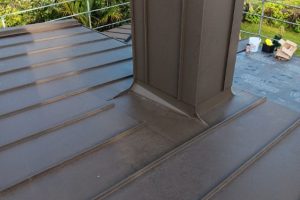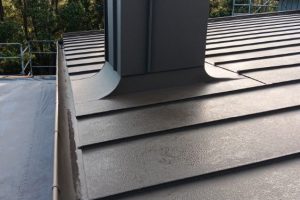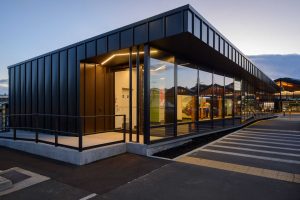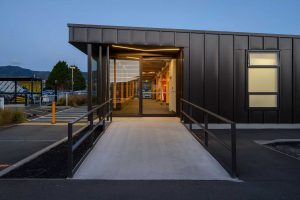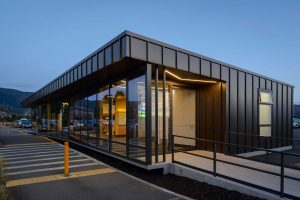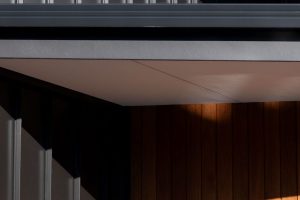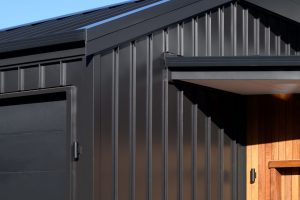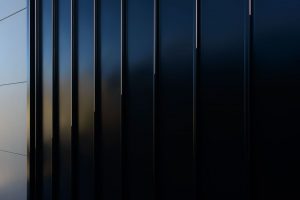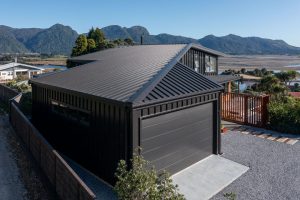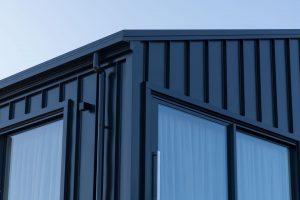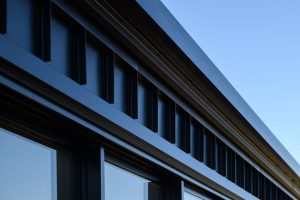Architectural Tray
ROOFING & WALL CLADDING
Tray roofing is typically summed up as a secret fix roofing system. The roof sheets are generally held in place by clips fixed to the substrate, with the panels hooked and locked over the clips. This gives a clean & timeless finish to the roof and eliminates the risks associated with numerous screws penetrating products such as long run roofing.
Tray roofing has been in existence for many hundreds of years and has been developed to cope with the harshest of environments. Many European roofs are clad with such products, typically with Lead & Copper in the UK and Raw Zinc in mainland Europe. Aluminums and other metals have been in use for many decades.
Tray roofing has been widely used on high end projects in New Zealand, selected by architects for the aesthetic of simple clean lines and adaptability to suit many roof shapes.
Roofers undergo extensive training and learn the art of traditional sheet metalwork and is a highly regarded skill. It should be considered a craft learnt over years and not a product to be dabbled in.
Solid substrates are typically required to support the flat trays. Our preference is for 17mm ply or greater. Underlays should be breathable and drainage mats are often selected to ensure any condensation to the underside of the tray is allowed to drain or evaporate. Designing adequate roof ventilation requires extra care with Tray products. Refer to NZBC
Using wide flat metal at less than 1mm thick tends to show distortion (known as canning) caused by the thermal expansion and contraction of the flat tray products. This is normal, however the matt finished metals such as Prefa and the raw materials such as VM Zinc tend to show less distortion as they reflect less than the highly reflective painted steel products.
Technical Downloads
Download individual files below as required.
Or download all files in one zip archive here: Technical-Downloads.zip (4MB)
Roofing
- IC_ITR_01-Profile-Details.pdf
- IC_ITR_02-Typical-Eaves-Detail.pdf
- IC_ITR_03-Head-Barge-Detail.pdf
- IC_ITR_04-Head-Apron-Detail.pdf
- IC_ITR_05-Typical-Barge-Detail.pdf
- IC_ITR_06-Typical-Ridge-Detail.pdf
- IC_ITR_07-Side-Appron-Detail.pdf
- IC_ITR_08-Skylight-_-Roof-Penetration-Jamb-Detail.pdf
- IC_ITR_09-Skylight-_-Roof-Penetration-Bottom-Detail.pdf
- IC_ITR_10-Skylight-_-Roof-Penetration-Top-Detail.pdf
- IC_ITR_11-Typical-Valley-Detail.pdf
- IC_ITR_12-Steep-Pitch-Valley-Detail.pdf
DXF
- IC_ITR_01-Profile-Details.dxf
- IC_ITR_02-Typical-Eaves-Detail.dxf
- IC_ITR_03-Head-Barge-Detail.dxf
- IC_ITR_04-Head-Apron-Detail.dxf
- IC_ITR_05-Typical-Barge-Detail.dxf
- IC_ITR_06-Typical-Ridge-Detail.dxf
- IC_ITR_07-Side-Appron-Detail.dxf
- IC_ITR_08-Skylight-_-Roof-Penetration-Jamb-Detail.dxf
- IC_ITR_09-Skylight-_-Roof-Penetration-Bottom-Detail.dxf
- IC_ITR_10-Skylight-_-Roof-Penetration-Top-Detail.dxf
- IC_ITR_11-Typical-Valley-Detail.dxf
- IC_ITR_12-Steep-Pitch-Valley-Detail.dxf
DWG
- IC_ITR_01-Profile-Details.dwg
- IC_ITR_02-Typical-Eaves-Detail.dwg
- IC_ITR_03-Head-Barge-Detail.dwg
- IC_ITR_04-Head-Apron-Detail.dwg
- IC_ITR_05-Typical-Barge-Detail.dwg
- IC_ITR_06-Typical-Ridge-Detail.dwg
- IC_ITR_07-Side-Appron-Detail.dwg
- IC_ITR_08-Skylight-_-Roof-Penetration-Jamb-Detail.dwg
- IC_ITR_09-Skylight-_-Roof-Penetration-Bottom-Detail.dwg
- IC_ITR_10-Skylight-_-Roof-Penetration-Top-Detail.dwg
- IC_ITR_11-Typical-Valley-Detail.dwg
- IC_ITR_12-Steep-Pitch-Valley-Detail.dwg
DWG (Xrefed ARCHICAD Views)
- IC_ITR_01-Profile-Details_IC_IT_01Iconic-tray-roof-details.dwg
- IC_ITR_01-Profile-Details_Title.dwg
- IC_ITR_02-Typical-Eaves-Detail_IC_IT_01Iconic-tray-roof-details.dwg
- IC_ITR_02-Typical-Eaves-Detail_Title.dwg
- IC_ITR_03-Head-Barge-Detail_IC_IT_01Iconic-tray-roof-details.dwg
- IC_ITR_03-Head-Barge-Detail_Title.dwg
- IC_ITR_04-Head-Apron-Detail_IC_IT_01Iconic-tray-roof-details.dwg
- IC_ITR_04-Head-Apron-Detail_Title.dwg
- IC_ITR_05-Typical-Barge-Detail_IC_IT_01Iconic-tray-roof-details.dwg
- IC_ITR_05-Typical-Barge-Detail_Title.dwg
- IC_ITR_06-Typical-Ridge-Detail_IC_IT_01Iconic-tray-roof-details.dwg
- IC_ITR_06-Typical-Ridge-Detail_Title.dwg
- IC_ITR_07-Side-Appron-Detail_IC_IT_01Iconic-tray-roof-details.dwg
- IC_ITR_07-Side-Appron-Detail_Title.dwg
- IC_ITR_08-Skylight-_-Roof-Penetration-Jamb-Detail_IC_IT_01Iconic-tray-roof-details.dwg
- IC_ITR_08-Skylight-_-Roof-Penetration-Jamb-Detail_Title.dwg
- IC_ITR_09-Skylight-_-Roof-Penetration-Bottom-Detail_IC_IT_01Iconic-tray-roof-details.dwg
- IC_ITR_09-Skylight-_-Roof-Penetration-Bottom-Detail_Title.dwg
- IC_ITR_10-Skylight-_-Roof-Penetration-Top-Detail_IC_IT_01Iconic-tray-roof-details.dwg
- IC_ITR_10-Skylight-_-Roof-Penetration-Top-Detail_Title.dwg
- IC_ITR_11-Typical-Valley-Detail_IC_IT_01Iconic-tray-roof-details.dwg
- IC_ITR_11-Typical-Valley-Detail_Title.dwg
- IC_ITR_12-Steep-Pitch-Valley-Detail_IC_IT_01Iconic-tray-roof-details.dwg
- IC_ITR_12-Steep-Pitch-Valley-Detail_Title.dwg
Cladding
- IC_CL01_01-External-Corner-Detail-1.pdf
- IC_CL01_02-External-Corner-Detail-2.pdf
- IC_CL01_03-External-Corner-Detail-3.pdf
- IC_CL01_04-External-Corner-Detail-4.pdf
- IC_CL01_05-External-Corner-to-Different-Cladding-Type-Detail.pdf
- IC_CL01_06-Internal-Corner-Detail-1.pdf
- IC_CL01_07-Internal-Corner-Detail-2.pdf
- IC_CL01_08-Internal-Corner-to-Different-Cladding-Type-Detail.pdf
- IC_CL01_09-Soffit-to-Cladding-Junction-Detail-1.pdf
- IC_CL01_10-Soffit-to-Cladding-Junction-Detail-2.pdf
- IC_CL01_11-Base-of-Cladding-Detail-1.pdf
- IC_CL01_12-Soffit-Detail-1.pdf
- IC_CL01_13-Window-Head-Detail-1.pdf
- IC_CL01_14-Window-Sill-Detail-1.pdf
- IC_CL01_15-Window-Jamb-Detail-1.pdf
- IC_CL01_16-Window-Sill-Detail-2.pdf
- IC_CL01_17-Window-Jamb-Detail-2.pdf
DXF
- IC_CL01_01-External-Corner-Detail-1.dxf
- IC_CL01_02-External-Corner-Detail-2.dxf
- IC_CL01_03-External-Corner-Detail-3.dxf
- IC_CL01_04-External-Corner-Detail-4.dxf
- IC_CL01_05-External-Corner-to-Different-Cladding-Type-Detail.dxf
- IC_CL01_06-Internal-Corner-Detail-1.dxf
- IC_CL01_07-Internal-Corner-Detail-2.dxf
- IC_CL01_08-Internal-Corner-to-Different-Cladding-Type-Detail.dxf
- IC_CL01_09-Soffit-to-Cladding-Junction-Detail-1.dxf
- IC_CL01_10-Soffit-to-Cladding-Junction-Detail-2.dxf
- IC_CL01_11-Base-of-Cladding-Detail-1.dxf
- IC_CL01_12-Soffit-Detail-1.dxf
- IC_CL01_13-Window-Head-Detail-1.dxf
- IC_CL01_14-Window-Sill-Detail-1.dxf
- IC_CL01_15-Window-Jamb-Detail-1.dxf
- IC_CL01_16-Window-Sill-Detail-2.dxf
- IC_CL01_17-Window-Jamb-Detail-2.dxf
DWG
- IC_CL01_01-External-Corner-Detail-1.dwg
- IC_CL01_02-External-Corner-Detail-2.dwg
- IC_CL01_03-External-Corner-Detail-3.dwg
- IC_CL01_04-External-Corner-Detail-4.dwg
- IC_CL01_05-External-Corner-to-Different-Cladding-Type-Detail.dwg
- IC_CL01_06-Internal-Corner-Detail-1.dwg
- IC_CL01_07-Internal-Corner-Detail-2.dwg
- IC_CL01_08-Internal-Corner-to-Different-Cladding-Type-Detail.dwg
- IC_CL01_09-Soffit-to-Cladding-Junction-Detail-1.dwg
- IC_CL01_10-Soffit-to-Cladding-Junction-Detail-2.dwg
- IC_CL01_11-Base-of-Cladding-Detail-1.dwg
- IC_CL01_12-Soffit-Detail-1.dwg
- IC_CL01_13-Window-Head-Detail-1.dwg
- IC_CL01_14-Window-Sill-Detail-1.dwg
- IC_CL01_15-Window-Jamb-Detail-1.dwg
- IC_CL01_16-Window-Sill-Detail-2.dwg
- IC_CL01_17-Window-Jamb-Detail-2.dwg
DWG (Xrefed ARCHICAD Views)
- IC_CL01_01-External-Corner-Detail-1_IC_IT_01Iconic-tray-roof-details.dwg
- IC_CL01_01-External-Corner-Detail-1_Title.dwg
- IC_CL01_02-External-Corner-Detail-2_IC_IT_01Iconic-tray-roof-details.dwg
- IC_CL01_02-External-Corner-Detail-2_Title.dwg
- IC_CL01_03-External-Corner-Detail-3_IC_IT_01Iconic-tray-roof-details.dwg
- IC_CL01_03-External-Corner-Detail-3_Title.dwg
- IC_CL01_04-External-Corner-Detail-4_IC_IT_01Iconic-tray-roof-details.dwg
- IC_CL01_04-External-Corner-Detail-4_Title.dwg
- IC_CL01_05-External-Corner-to-Different-Cladding-Type-Detail_IC_IT_01Iconic-tray-roof-details.dwg
- IC_CL01_05-External-Corner-to-Different-Cladding-Type-Detail_Title.dwg
- IC_CL01_06-Internal-Corner-Detail-1_IC_IT_01Iconic-tray-roof-details.dwg
- IC_CL01_06-Internal-Corner-Detail-1_Title.dwg
- IC_CL01_07-Internal-Corner-Detail-2_IC_IT_01Iconic-tray-roof-details.dwg
- IC_CL01_07-Internal-Corner-Detail-2_Title.dwg
- IC_CL01_08-Internal-Corner-to-Different-Cladding-Type-Detail_IC_IT_01Iconic-tray-roof-details.dwg
- IC_CL01_08-Internal-Corner-to-Different-Cladding-Type-Detail_Title.dwg
- IC_CL01_09-Soffit-to-Cladding-Junction-Detail-1_IC_IT_01Iconic-tray-roof-details.dwg
- IC_CL01_09-Soffit-to-Cladding-Junction-Detail-1_Title.dwg
- IC_CL01_10-Soffit-to-Cladding-Junction-Detail-2_IC_IT_01Iconic-tray-roof-details.dwg
- IC_CL01_10-Soffit-to-Cladding-Junction-Detail-2_Title.dwg
- IC_CL01_11-Base-of-Cladding-Detail-1_IC_IT_01Iconic-tray-roof-details.dwg
- IC_CL01_11-Base-of-Cladding-Detail-1_Title.dwg
- IC_CL01_12-Soffit-Detail-1_IC_IT_01Iconic-tray-roof-details.dwg
- IC_CL01_12-Soffit-Detail-1_Title.dwg
- IC_CL01_13-Window-Head-Detail-1_IC_IT_01Iconic-tray-roof-details.dwg
- IC_CL01_13-Window-Head-Detail-1_Title.dwg
- IC_CL01_14-Window-Sill-Detail-1_IC_IT_01Iconic-tray-roof-details.dwg
- IC_CL01_14-Window-Sill-Detail-1_Title.dwg
- IC_CL01_15-Window-Jamb-Detail-1_IC_IT_01Iconic-tray-roof-details.dwg
- IC_CL01_15-Window-Jamb-Detail-1_Title.dwg
- IC_CL01_16-Window-Sill-Detail-2_IC_IT_01Iconic-tray-roof-details.dwg
- IC_CL01_16-Window-Sill-Detail-2_Title.dwg
- IC_CL01_17-Window-Jamb-Detail-2_IC_IT_01Iconic-tray-roof-details.dwg
- IC_CL01_17-Window-Jamb-Detail-2_Title.dwg







